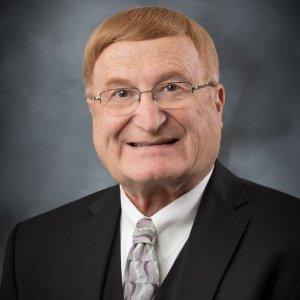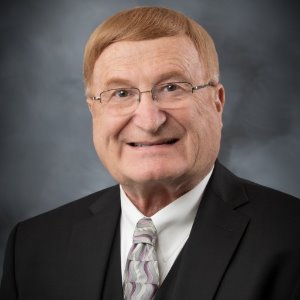9434 Olde 8 RD Northfield Center, OH 44067

Open House
Sat Oct 04, 2:00pm - 3:30pm
UPDATED:
Key Details
Property Type Single Family Home
Sub Type Single Family Residence
Listing Status Active
Purchase Type For Sale
Square Footage 2,076 sqft
Price per Sqft $180
Subdivision Northfield
MLS Listing ID 5160647
Style Colonial
Bedrooms 4
Full Baths 3
Half Baths 1
Construction Status Updated/Remodeled
HOA Y/N No
Abv Grd Liv Area 1,648
Year Built 1896
Annual Tax Amount $3,116
Tax Year 2024
Lot Size 0.275 Acres
Acres 0.2755
Property Sub-Type Single Family Residence
Stories Two
Story Two
Property Description
Location
State OH
County Summit
Community Other, Park, Restaurant, Shopping, Sidewalks
Rooms
Basement Full, Walk-Out Access
Interior
Heating Baseboard, Gas
Cooling Central Air
Fireplace No
Appliance Dryer, Dishwasher, Disposal, Microwave, Range, Refrigerator, Washer
Laundry Washer Hookup, In Basement, Laundry Tub, Sink
Exterior
Parking Features Detached, Garage, Garage Door Opener
Garage Spaces 3.0
Garage Description 3.0
Fence Partial
Community Features Other, Park, Restaurant, Shopping, Sidewalks
Water Access Desc Public
Roof Type Asphalt
Porch Covered, Deck, Front Porch
Private Pool No
Building
Sewer Public Sewer
Water Public
Architectural Style Colonial
Level or Stories Two
Construction Status Updated/Remodeled
Schools
School District Nordonia Hills Csd - 7710
Others
Tax ID 4002228
Security Features Smoke Detector(s)
Acceptable Financing Cash, Conventional, FHA
Listing Terms Cash, Conventional, FHA
Special Listing Condition Real Estate Owned

GET MORE INFORMATION




